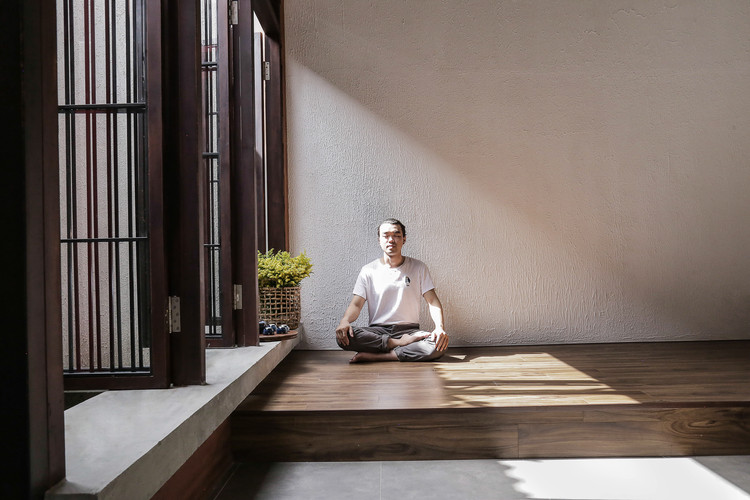
-
Architects: N architecture
- Area: 91 m²
- Year: 2019
-
Photographs:Ben Huynh
-
Lead Architect: Vo Minh Nhat

Text description provided by the architects. Tama House is a homestay, which is located in the heart of Tay Ninh city, Viet Nam. The client is a young couple and they want to change their land which has 91msq area into an ideal pit stop. The challenge for us is exploiting the natural contexts and conditions in a reasonable way to create natural ventilation to minimize the temperature of tropical climate in Viet Nam, at the same time optimize the construction costs.


Analysis of the building's shapes by the sections. The client has a passion for the Tea ceremony and Japanese culture”, so they want to have a combination and connection between Tea ceremony space and lounge and garden spaces together. Those spaces must be minimal and flexible so we decided to separate the building into 2 separate parts, in the middle being a garden. The front is the living room and the space of the Tea ceremony at the back. All are connected to the garden by a large doorways system, which helps us create a flexible space that can change functions easily, depending on the needs of the user.



In order to ensure that all rooms take advantage of natural light and wind to minimize the temperature of a tropical climate as well as the needs and business of customers, we have to choose that separate the project into two separate the solution blocks, with a garden in the middle. The garden space is arranged with a pond and trees that form a buffer in the middle of the blocks. Which is both a highlight for the building and a ventilation way making the convection efficiently. In the architectural structure, we use the typical two-layer roof system of traditional houses, including yin-yang roof tiles and the floating frame ceiling system, which are ceiling panels made from wooden frames covered with burlap.

Between the roof and ceiling is the atmosphere, and a bar system on the two sides of the wall. This roof system has created passive convection between the roof and ceiling to better insulate, while also providing visual effects in expressing the architectural style of Japanese tradition. To take advantage of the natural light, we used the entire large opening door for the surrounding walls. These doors are made of translucent glass doors with louvers, making light to be diffused inside easily and create the necessary privacy.


























